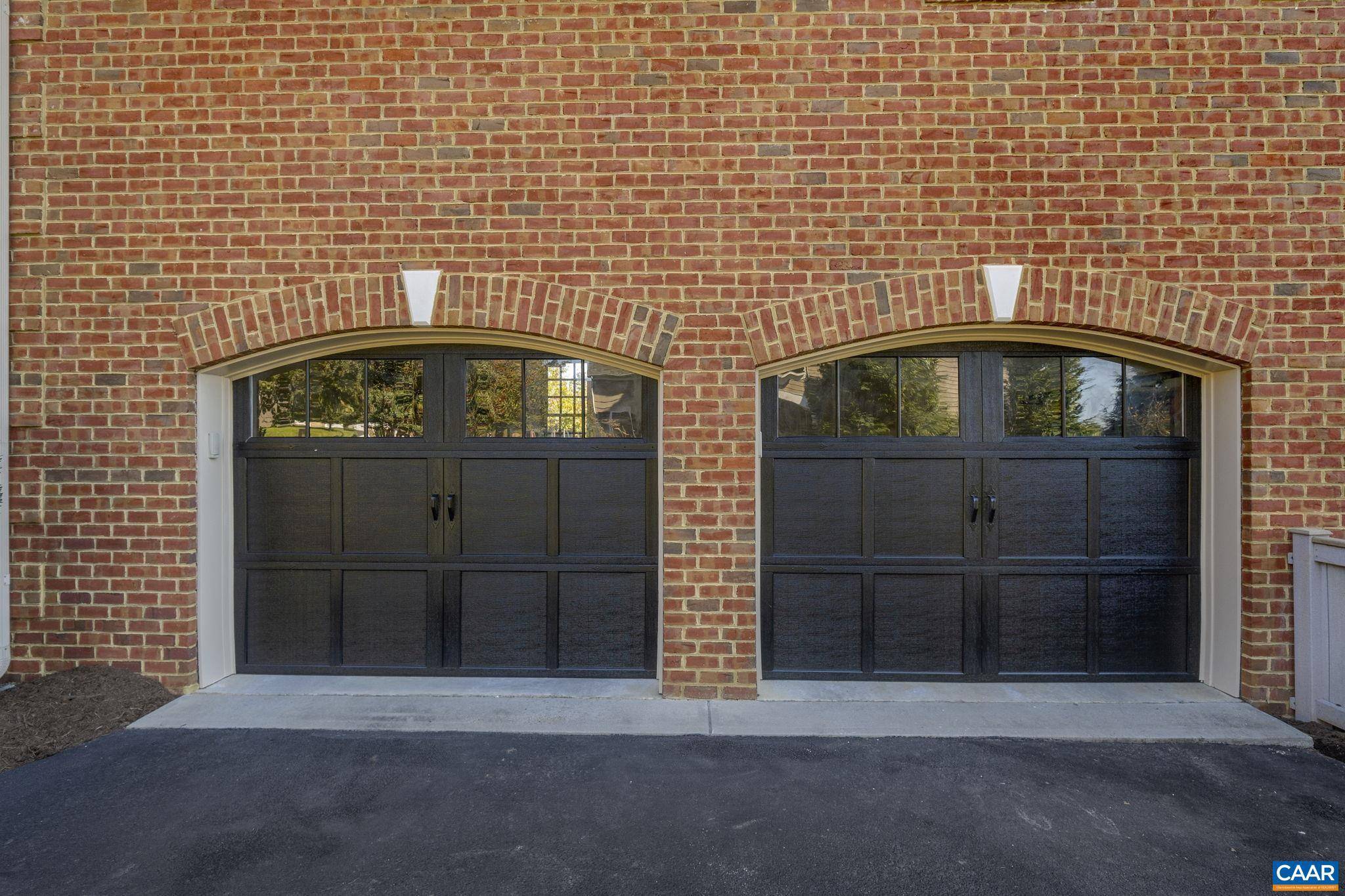$1,055,000
$1,085,000
2.8%For more information regarding the value of a property, please contact us for a free consultation.
6933 WINDMERE LN Crozet, VA 22932
6 Beds
5 Baths
4,208 SqFt
Key Details
Sold Price $1,055,000
Property Type Single Family Home
Sub Type Detached
Listing Status Sold
Purchase Type For Sale
Square Footage 4,208 sqft
Price per Sqft $250
Subdivision Old Trail
MLS Listing ID 658149
Sold Date 04/16/25
Style Colonial
Bedrooms 6
Full Baths 4
Half Baths 1
Condo Fees $65
HOA Fees $68/qua
HOA Y/N Y
Abv Grd Liv Area 3,354
Originating Board CAAR
Year Built 2009
Annual Tax Amount $8,613
Tax Year 2024
Lot Size 0.460 Acres
Acres 0.46
Property Sub-Type Detached
Property Description
Experience high-end living in Creekside at Old Trail?Crozet?s most desirable neighborhood. This stunning all-brick home blends classic style with modern functionality, offering space to work, unwind, and entertain. Step into a dramatic two-story foyer that makes a statement from the start. Host dinner parties in the elegant dining room or take your Zoom calls in a private study with French doors. The open kitchen is built for effortless living, featuring granite countertops, stainless steel appliances, gas range, and a walk-in pantry, all flowing into a stylish family room with coffered ceilings, custom built-ins, and a cozy fireplace. Outside, an oversized deck is your front-row seat to winter mountain views, overlooking a fully fenced, professionally landscaped, and irrigated half-acre retreat. Upstairs, the primary suite is a true escape, with a sunny bathroom, walk-in closet, and a private lounge area. Four more spacious bedrooms?including a luxe en suite?offer flexibility for guests, workouts, or creative spaces. The walkout lower level is the ultimate bonus, with a huge rec room, extra bedroom, full bath, and climate-controlled storage ready for your next project. Live where style meets substance.,Granite Counter,Maple Cabinets,Fireplace in Family Room
Location
State VA
County Albemarle
Zoning R-1
Rooms
Other Rooms Dining Room, Kitchen, Family Room, Foyer, Breakfast Room, Study, Laundry, Recreation Room, Utility Room, Full Bath, Half Bath, Additional Bedroom
Basement Full, Heated, Interior Access, Outside Entrance, Partially Finished, Walkout Level, Windows
Interior
Heating Heat Pump(s)
Cooling Heat Pump(s)
Flooring Carpet, Ceramic Tile, Hardwood
Fireplaces Number 1
Fireplaces Type Gas/Propane, Fireplace - Glass Doors, Stone
Equipment Dryer, Washer, ENERGY STAR Clothes Washer, ENERGY STAR Dishwasher, ENERGY STAR Refrigerator
Fireplace Y
Window Features Double Hung,Insulated,Transom
Appliance Dryer, Washer, ENERGY STAR Clothes Washer, ENERGY STAR Dishwasher, ENERGY STAR Refrigerator
Exterior
Amenities Available Tot Lots/Playground, Picnic Area, Jog/Walk Path
View Mountain
Roof Type Architectural Shingle,Metal
Accessibility None
Garage N
Building
Lot Description Landscaping, Open
Story 2
Foundation Concrete Perimeter
Sewer Public Sewer
Water Public
Architectural Style Colonial
Level or Stories 2
Additional Building Above Grade, Below Grade
New Construction N
Schools
Elementary Schools Brownsville
Middle Schools Henley
High Schools Western Albemarle
School District Albemarle County Public Schools
Others
HOA Fee Include Insurance,Management,Reserve Funds,Trash
Ownership Other
Security Features Carbon Monoxide Detector(s),Security System,Smoke Detector
Special Listing Condition Standard
Read Less
Want to know what your home might be worth? Contact us for a FREE valuation!

Our team is ready to help you sell your home for the highest possible price ASAP

Bought with MARY KATHERINE KING • LONG & FOSTER - CHARLOTTESVILLE





