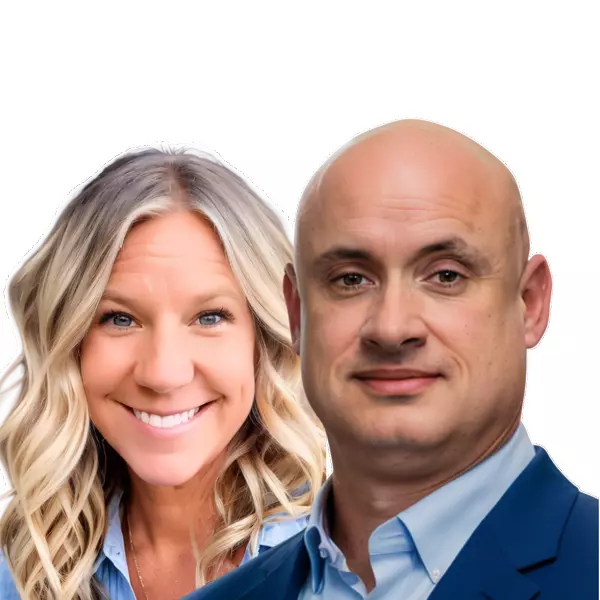Bought with Steven Long • EXIT Preferred Realty, LLC
$395,000
$385,000
2.6%For more information regarding the value of a property, please contact us for a free consultation.
42 DUNGARRIE RD Baltimore, MD 21228
3 Beds
2 Baths
1,693 SqFt
Key Details
Sold Price $395,000
Property Type Single Family Home
Sub Type Detached
Listing Status Sold
Purchase Type For Sale
Square Footage 1,693 sqft
Price per Sqft $233
Subdivision Dunmore
MLS Listing ID MDBC2006846
Sold Date 09/30/21
Style Colonial
Bedrooms 3
Full Baths 1
Half Baths 1
HOA Y/N N
Abv Grd Liv Area 1,288
Originating Board BRIGHT
Year Built 1956
Available Date 2021-08-12
Annual Tax Amount $4,039
Tax Year 2021
Lot Size 5,424 Sqft
Acres 0.12
Property Sub-Type Detached
Property Description
*ALL OFFERS DUE BY TUESDAY 8/17 AT 10 A.M.* This beautifully updated brick colonial in the sought after Catonsville Dunmore Community provides ample living space with room to grow. Original hardwood flooring welcomes you from the covered front porch into the cozy family room featuring a wood burning fireplace which can be enjoyed from the adjoining dining room. The updated kitchen was expertly designed to provide convenience for the modern cook with ease of entertainment in mind providing access to both the back yard and side entry of the home. Three sizable bedrooms grace the upstairs with a full bath while the lower level basement provides an additional large area for recreation and a half bath. This home is move in ready with a newly installed roof, replaced windows, recessed lighting, quartz countertops, stainless steel appliances, large fenced in back yard and more! Enjoy the convenience of living just minutes from Historic Catonsville, Old Ellicott City and within a short drive to the entertainment options found in Downtown Baltimore. Pride of ownership is evident throughout this solid built brick home nestled within the center of the community filled with walking trails and sidewalks for strolls with neighbors. Life is truly great in 21228.
Location
State MD
County Baltimore
Zoning RESIDENTIAL
Rooms
Other Rooms Living Room, Dining Room, Primary Bedroom, Bedroom 2, Bedroom 3, Kitchen, Family Room, Laundry
Basement Fully Finished, Interior Access, Sump Pump, Water Proofing System
Interior
Interior Features Carpet, Ceiling Fan(s), Chair Railings, Dining Area, Formal/Separate Dining Room, Recessed Lighting, Upgraded Countertops, Wood Floors, Other
Hot Water Natural Gas
Heating Forced Air
Cooling Central A/C
Flooring Hardwood, Ceramic Tile
Fireplaces Number 1
Fireplaces Type Brick, Screen
Equipment Built-In Microwave, Dishwasher, Dryer, Exhaust Fan, Icemaker, Refrigerator, Stainless Steel Appliances, Washer, Stove
Fireplace Y
Window Features Screens,Vinyl Clad
Appliance Built-In Microwave, Dishwasher, Dryer, Exhaust Fan, Icemaker, Refrigerator, Stainless Steel Appliances, Washer, Stove
Heat Source Natural Gas
Laundry Lower Floor
Exterior
Exterior Feature Patio(s), Porch(es)
Garage Spaces 3.0
Fence Wood, Rear
Water Access N
View Garden/Lawn
Roof Type Architectural Shingle
Accessibility None
Porch Patio(s), Porch(es)
Total Parking Spaces 3
Garage N
Building
Lot Description Backs to Trees, Front Yard, Landscaping, Rear Yard, SideYard(s)
Story 3
Sewer Public Sewer
Water Public
Architectural Style Colonial
Level or Stories 3
Additional Building Above Grade, Below Grade
Structure Type Dry Wall,High
New Construction N
Schools
Elementary Schools Catonsville
Middle Schools Arbutus
High Schools Catonsville
School District Baltimore County Public Schools
Others
Senior Community No
Tax ID 04010102571790
Ownership Fee Simple
SqFt Source Assessor
Security Features Main Entrance Lock,Smoke Detector
Special Listing Condition Standard
Read Less
Want to know what your home might be worth? Contact us for a FREE valuation!

Our team is ready to help you sell your home for the highest possible price ASAP

Broker | License ID: 342616
+1(910) 367-5392 | raglandteam@nextavenuerealty.com





