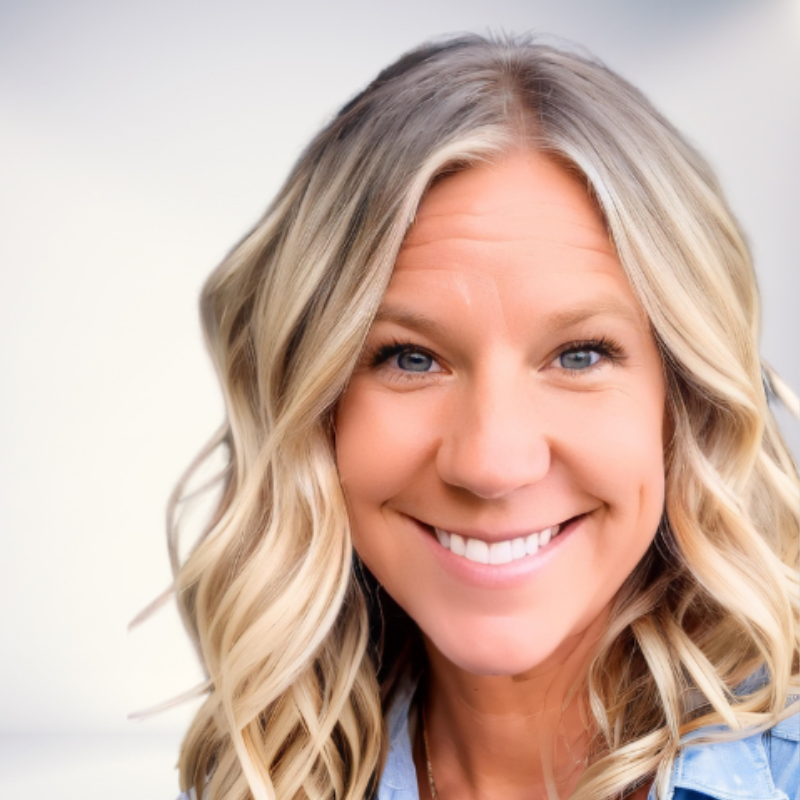$580,000
$569,000
1.9%For more information regarding the value of a property, please contact us for a free consultation.
40 FAIRFIELD RD Princeton, NJ 08540
4 Beds
3 Baths
2,219 SqFt
Key Details
Sold Price $580,000
Property Type Single Family Home
Sub Type Detached
Listing Status Sold
Purchase Type For Sale
Square Footage 2,219 sqft
Price per Sqft $261
MLS Listing ID NJMX2003178
Sold Date 10/27/22
Style Colonial
Bedrooms 4
Full Baths 2
Half Baths 1
HOA Fees $17/ann
HOA Y/N Y
Abv Grd Liv Area 2,219
Originating Board BRIGHT
Year Built 1976
Available Date 2022-08-20
Annual Tax Amount $10,955
Tax Year 2020
Lot Size 0.515 Acres
Acres 0.52
Lot Dimensions 142.00 x 158.00
Property Sub-Type Detached
Property Description
Home Sweet Home! Spacious 4 Bed 2.5 Bath Colonial with 2 Car Garage & Master Suite is sure to impress! Well maintained inside & out with curb appeal and park-like grounds in a great neighborhood, move-in-ready and waiting for you! Double door entry gives way to a light & bright interior with generous room sizes & plenty of natural light all through. Sizable Living rm & Formal Dining rm make entertaining a breeze. Updated Eat-in-Kitchen offers sleek SS Appliances, upgraded counters, delightful breakfast bar & sunsoaked Dinette with slider to the Deck. Rear Family rm is the heart of the home, complete with brick WB Fireplace & 2nd slider to the Deck. Convenient 1/2 Bath & Laundry rounds out the main lvl. Upstairs, the main bath + 4 generous Bedrooms, inc the Master Suite! MBR boasts it's own ensuite bath with stall shower. Plush Backyard holds a large Deck with built-in bench seating, privacy trellis & serene nature views. 2 Car Garage, ample parking, the list goes on! Blue Ribbon Schools, Immediate proximity to the DNR Canal, and just a short distance to Princeton's Downtown Shops, Dining, & Theatre. Don't miss out! This could be the ONE!
Location
State NJ
County Middlesex
Area South Brunswick Twp (21221)
Zoning R-1
Rooms
Other Rooms Living Room, Dining Room, Primary Bedroom, Bedroom 2, Bedroom 3, Bedroom 4, Kitchen, Family Room, Primary Bathroom, Full Bath, Half Bath
Basement Full, Interior Access, Unfinished
Interior
Interior Features Breakfast Area, Ceiling Fan(s), Dining Area, Family Room Off Kitchen, Formal/Separate Dining Room, Kitchen - Eat-In, Kitchen - Table Space, Primary Bath(s), Recessed Lighting, Stall Shower, Tub Shower, Upgraded Countertops, Wood Floors
Hot Water Electric
Heating Forced Air, Humidifier
Cooling Central A/C, Ceiling Fan(s), Attic Fan
Flooring Ceramic Tile, Wood, Vinyl, Engineered Wood
Fireplaces Number 1
Fireplaces Type Wood, Brick
Equipment Oven - Wall, Cooktop, Dishwasher, Dryer, Microwave, Refrigerator, Washer, Freezer, Exhaust Fan
Fireplace Y
Appliance Oven - Wall, Cooktop, Dishwasher, Dryer, Microwave, Refrigerator, Washer, Freezer, Exhaust Fan
Heat Source Oil
Laundry Main Floor
Exterior
Exterior Feature Deck(s), Porch(es)
Parking Features Built In, Inside Access, Garage Door Opener, Additional Storage Area
Garage Spaces 8.0
Utilities Available Electric Available, Cable TV Available
Water Access N
Roof Type Asphalt,Shingle
Accessibility None
Porch Deck(s), Porch(es)
Attached Garage 2
Total Parking Spaces 8
Garage Y
Building
Lot Description Level
Story 2
Foundation Slab
Sewer Public Sewer
Water Public
Architectural Style Colonial
Level or Stories 2
Additional Building Above Grade, Below Grade
New Construction N
Schools
Elementary Schools Cambridge E.S.
Middle Schools Crossroads South
High Schools South Brunswick H.S.
School District South Brunswick Township Public Schools
Others
HOA Fee Include Common Area Maintenance
Senior Community No
Tax ID 21-00097 162-00066
Ownership Fee Simple
SqFt Source Assessor
Security Features Carbon Monoxide Detector(s),Smoke Detector
Acceptable Financing Cash, Conventional, FHA, USDA
Listing Terms Cash, Conventional, FHA, USDA
Financing Cash,Conventional,FHA,USDA
Special Listing Condition Standard
Read Less
Want to know what your home might be worth? Contact us for a FREE valuation!

Our team is ready to help you sell your home for the highest possible price ASAP

Bought with Linda J Chang • Optimum Realty Inc.





